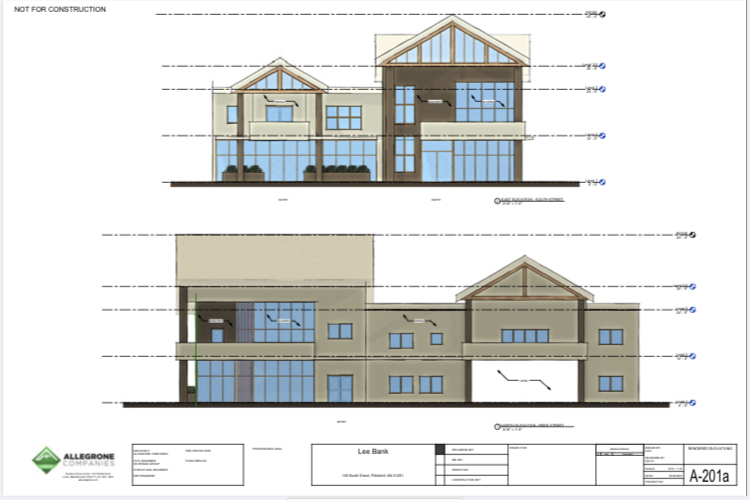


Pittsfield Panel Supports New Lee Bank Site Proposal

PITTSFIELD, Mass. — The Community Development Board on Tuesday passed two special permits and a site plan for the build of Lee Bank's new location on the corner of Reed Street and South Street.
The bank's site plan was approved with a recommendation that only the 290-foot portion of Reed Street that fronts the location be converted into two-lane traffic. Originally, the applicants favored converting the whole street to two-way traffic for accessibility.
The structure, which will consist of a first-floor bank and second-floor residential units, was granted a waiver for loading zone requirements and an exception for a maximum setback of 25 feet from Reed Street
A setback exception was approved with the condition that the applicants submit a more detailed landscaping plan and have the bank's sign mounted on the building rather than on the lawn. In the recently established Downtown Creative District, there is a maximum setback of 15 feet for all structures.
Project team James Scalise of SK Design Group and Anthony Allegrone of Allegrone Construction represented Lee Bank at the meeting. Lee Bank President Charles "Chuck" Leach was also in attendance.
The bank purchased the parcel at the corner of Reed and South streets to build a branch with a drive-through that would replace its North Street location as the new hub.
"Our proposal is to construct a two-story building, that's about a 5,400 square foot floor, the ground floor is a branch bank, there are two drive-thru service windows that are proposed and as you stare at my plan, I'm not crazy, I understand that the driver's on the wrong side, but these are automated tellers so that works," Scalise explained. "The proposal here is to create a second floor, which is consistent with the new downtown district for residential use, which will have three residential apartments."
Within the building design along with the three upstairs apartments is a community room that can be rented by individuals or businesses, and 26 off-street parking spaces with two accessible spots.
Existing sidewalks will be widened and repaired down Reed Street to cater to pedestrians.
Designers also included a wealth of green space that aims to "soften" the street with landscaping and the planting of multiple trees.
To achieve the level of green space intended, the building's setback has to be maximized.
"It's pretty rigid in regards to the industrial uses the northern end of the site, oftentimes, well, all the time, rather, based on the use of the building, there are cars and trucks essentially parked right up against the street," Allegrone said.
"There really is no consideration of the natural environment and green space at this current time so we really want to maximize that setback, in order to influence pedestrian traffic and a sense of community for this space, especially in line with the bank's mission as a community-oriented bank."
The design was reportedly created in mind with closing the gap between outdoor and indoor environments, including a patio on the second floor for company use and considering natural light in its making.
The piece of this proposal that has driven the most comment is the request to convert Reed Street into two-way traffic to allow customers to make both left and right turns out of the property.
Lee Bank hired a traffic consultant to conduct a traffic impact study that concluded the proposal would not have a significant effect on the performance of the surrounding roadway network.
On Monday night, the Traffic Commission supported the conversion of Reed Street into two-way traffic after hearing from abutting property owners Dick Laurens and Jim Torra. (There was some confusion as to whether the vote was appropriate.)
The abutters feel as though they were not properly consulted in the proposal. They fear that changes made to Reed Street will affect their rights of way and hinder tenants from using the street for large deliveries.
The two also attended the Community Development meeting along with a resident of Reed Street who was concerned that turning the road into two-lane traffic would eliminate on-street parking for residents.
Board member Libby Herland understood the needs of the bank but saw concern with the whole street's traffic flow being converted, also citing concern with parking.
Member Matt Herzberg feared that the building's setback and amount of green space would not be used for recreation and leisure as intended by the bank, saying that creating an under-programmed lawn is not pedestrian-friendly. Herzberg voted against waiving the maximum setback requirement.
"I completely get your concerns in terms of what could happen with that, but that we just wouldn't let that sort of dry out or decay in any way," Leach said to the panel.
"Also, just the research in terms of trees in an urban setting and what that does for a city in terms of cutting down on crime, there's just a number of different data points there in terms of how good trees are in the urban environment and that's the plan is to extend trees all the way down Reed Street and actually have a lead into — we haven't talked a lot about that back lot it's pretty mature — but lead into that and potentially gain even more green space."
This proposal for a traffic change will next go in front of the City Council with the recommendations made by the Community Development Board and the Traffic Commission.















