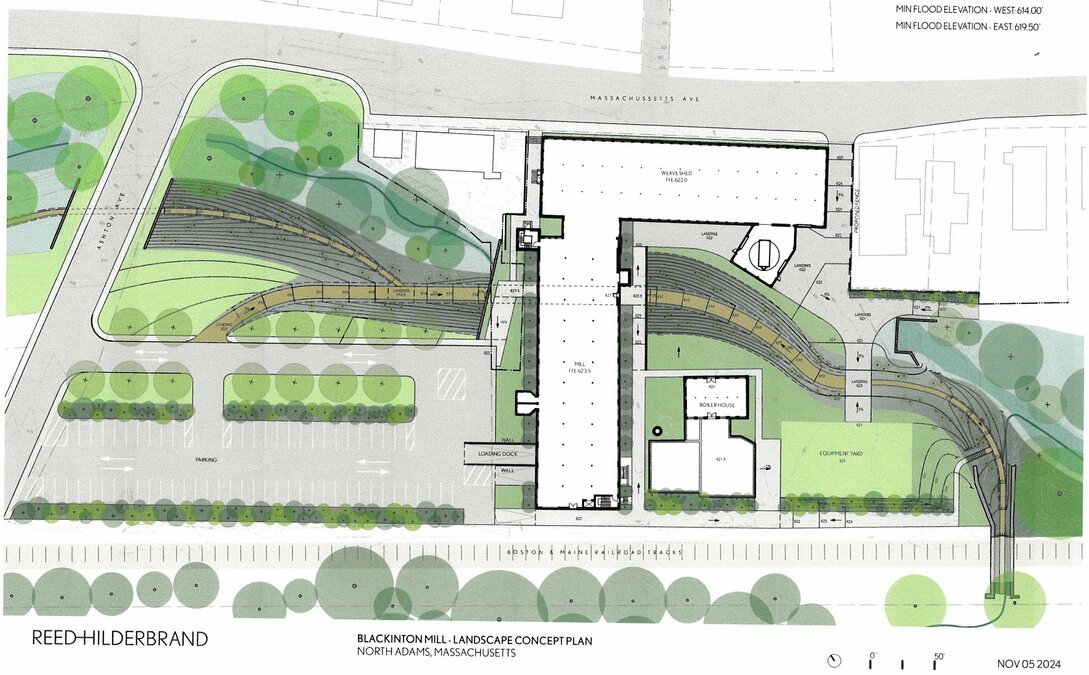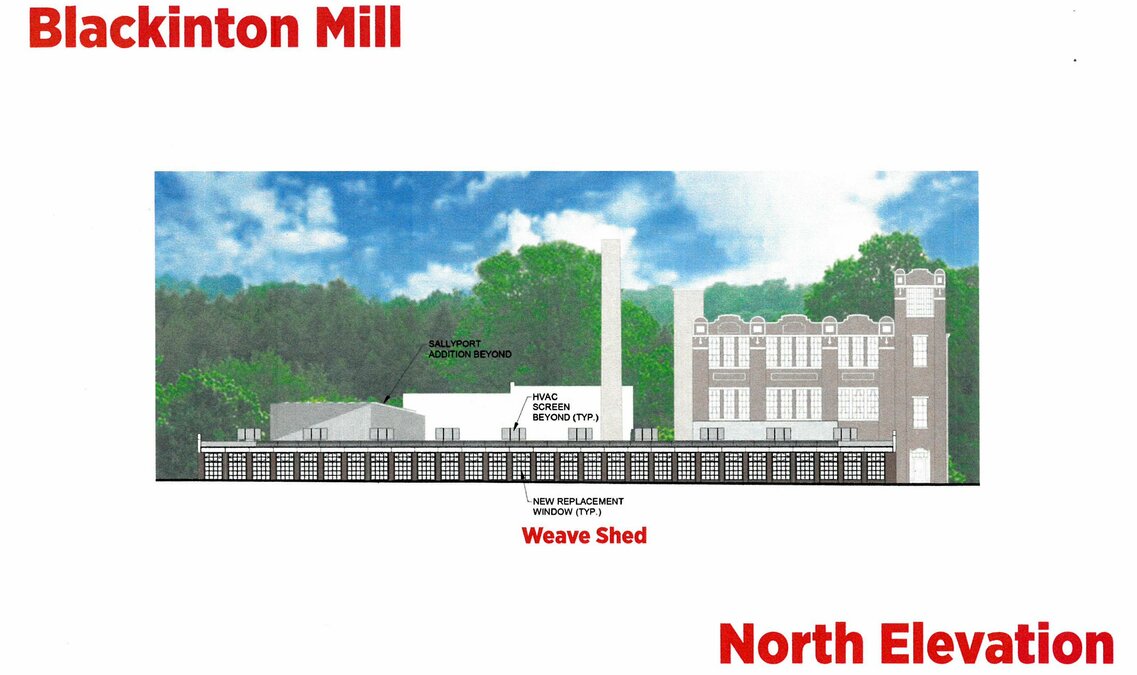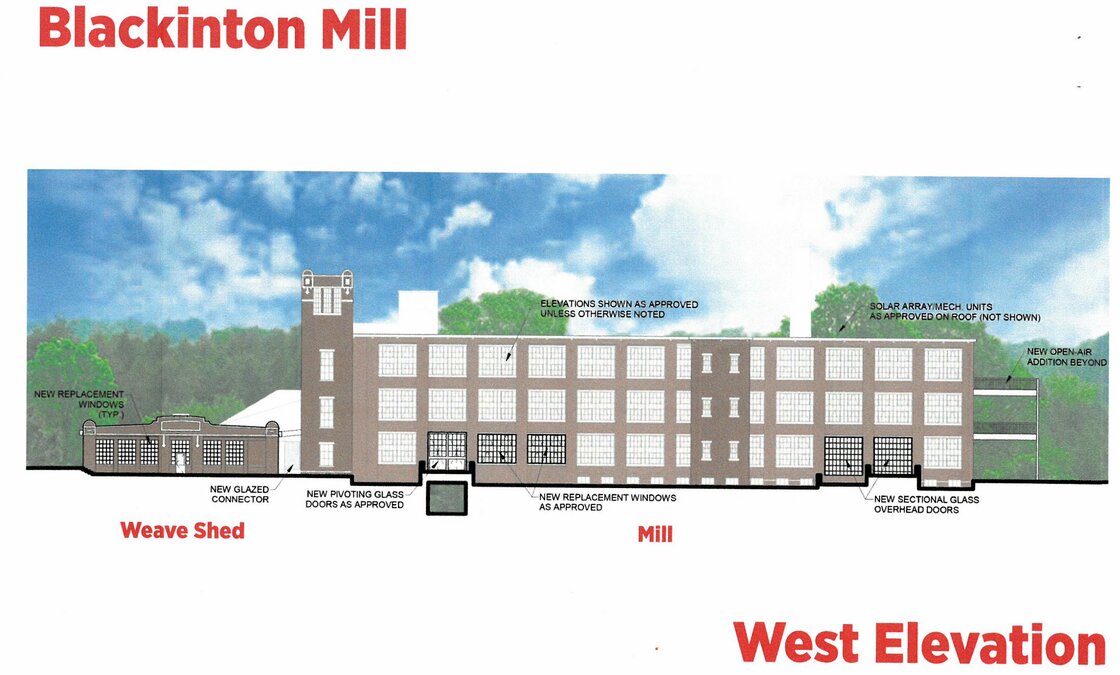Blackinton Mill OK'd for Tourist Cabin Building Venture
NORTH ADAMS, Mass. — Tourists Welcome LLC is pivoting after plans for a $17 million hotel in the Blackinton Mill fell through because of "insurmountable external economic challenges and delays."
Instead, the partnership is looking to export hospitality in the form of tourist cabins.
The Planning Board on Monday night approved a special permit for manufacturing in the former woolens factory on Massachusetts Avenue.
"I think we all maybe lived through our experience with the hospitality and how that opportunity dried up," said partner Benjamin Sevenson. "And so we're grateful for this opportunity, and it's an adaptive reuse."
Blackinton is now envisioned as a mixed-use development with the manufacturing aspect as the majority; plans are still in place for the Adventure Trail to run through the site.
"There are still potential opportunities at the site for additional hospitality program and our multi-phase renovations plans are purposely designed to support a diversity of future uses," the application states.
Tourists anticipates creating more than 50 jobs and, during construction, another 30. According to the narrative submitted with the application, preconstruction work has already started including cleanup, demolition, building assessments and hazardous materials remediation.
The concept of tourist cabins ties into the resort's history — The Firs Tourist Court, consisting of six cabins, operated at the inn's site on State Road until being torn down to make way for the Redwood Motor Lodge in the 1960s. Svenson and partners purchased the decrepit motel in 2017 and transformed it into a Michelin two-key property that's expanded to cover more than 40 parcels between State Road and Mass Ave.
"Fleets" of tourist cabins designed by JZJN, headquartered at Massachusetts Museum of Contemporary Art, by will be constructed for sale to "experience partners" across the country.
The phased work will start with the 19th-century boiler house; the 1906 weave shed that runs along Mass Ave; and the 1917 three-story mill. The origins of the mill date to 1821.
Shifting from hospitality means more of the historic nature of the 65,000-square-foot mill, such as restoring the original windows, and repairing the existing masonry to preserve its historic elements.
"The design of that is still being tweaked a little bit with Mass Historic for how they wanted to complement the historic building," said Eric Kerns. "The other two new sections that you can see in the drawings are the two little exterior balcony spaces that mimic where some previous buildings were that will offer our employees the ability to be able to get outside on the one of the upper floors, that little fresh air."
Tourists Welcome's inhouse team with architecture by Henry Scollard is doing the design and Reed Hilderbrand is the landscape architect.
The roof was recently replaced on the mill proper and photovoltaic panels will be installed; a loading dock will be built in the southwest corner and a 1,200 square-foot addition will be built in on the south side of shed to accommodate cabin roof work and a loading dock.
The project has so far received $3.95 million in state historic rehabilitation tax credits and has been approved for federal credits; the MassWorks program has funded stormwater infrastructure at Ashton Avenue and is expected to transform the vacant city-owned Wieden Tannery site into greenspace and a 70-space parking lot. Tourists is also pursuing New Market Tax Credits, which will require the permit in its application.
The development budget is at $20 million and the total proposal $24 million, according to the application.
The only hiccup in the permit was the number of parking spaces, said Building Inspector William Meranti. "I'm not sure we have come to an answer as to the number of parking spaces required for this new use, and the number that can be fit on the site or the parking lot that is being built on the city property."
City ordinances have a "strict" square-footage number of one spot for every 500 square feet or 1.5 for every employee. That would mean 130 spots or 75.
Svenson said the property has 60-something spots and is flexible enough to shift parking to adjacent parking, plus there are 10 spots along Mass Ave.
"I think we're tuned in to how we will never hire someone unless we have a great parking spot for them," he said. "We know that people have sufficient parking who are working on the building. We're hoping they'll allow us to proceed with that."
Planner Rye Howard asked if they could come back when reaching a particular square-footage in use since the project is being phased. Planner Jesse Lee Egan Poirier suggested using the number of employees.
"Sounds like we're fine up to 49 employees, given the number of parking spaces you got to easily have under your belt," he said.
The board agreed and approved the permit with the condition that Svenson and Kerns come back once they reach 49 employees to review the parking.
In other business, the board approved two applications for short-term rentals. The first was for Berkshire Hills Development Co. LLC (Porches) for 21-23 Veazie St. largely for use by artists performing at Studio 9 across the street; and for Floating Tower Development LLC for three units in two properties at 1 Chase Hill.
Two Form A applications were signed; the first was requested by the Roman Catholic Diocese of Springfield to create four building lots along Church Street in front of the St. Joseph's Cemetery; the second conveyed a small parcel from 28 Goodrich St. to 34 Goodrich.
Tags: Blackinton Mill, manufacturing,


















