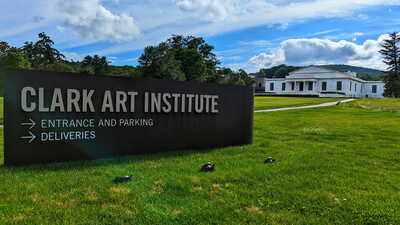Clark Art Lecture Commemorating Tadao Ando-Designed Clark Center
WILLIAMSTOWN, Mass. — On Saturday, July 27 at 2 pm, the Clark Art Institute hosts a talk by Michael Conforti, former director of the Clark (1994–2015), honoring the ten-year anniversary of the opening of the Clark Center, designed by Pritzker Prize-winning architect Tadao Ando.
The event takes place in the Clark's auditorium, located in the Manton Research Center.
In this presentation, Conforti reviews the purpose and process of the Clark's transformative campus expansion project. Reflecting on his working relationship with Ando, Conforti discusses the Clark's initial master planning, the decision to hire Ando, the years of work that resulted in the 2008 completion of the Lunder Center at Stone Hill, and the opening of the Clark Center in 2014. Conforti, who edited the recent book Ando and Le Corbusier, will share many of the fascinating behind-the-scenes stories of the Clark project.
Free. Accessible seats available; for information, call 413 458 0524.
Tags: Clark Art,

