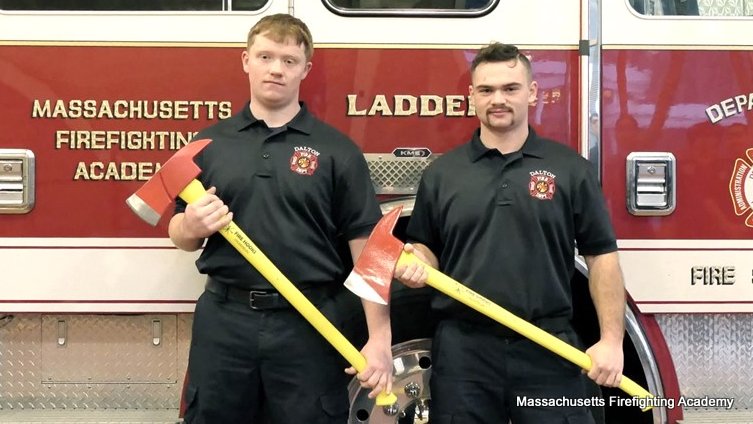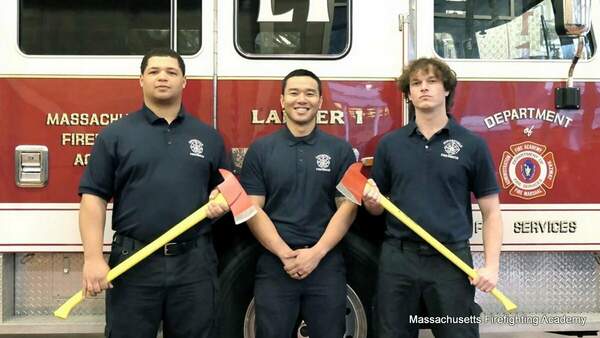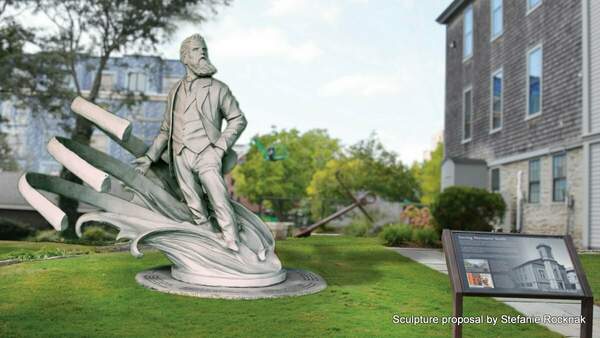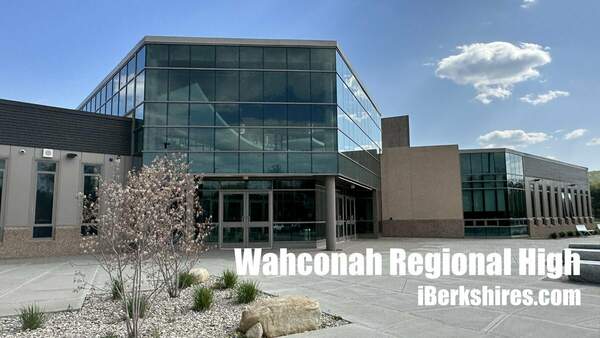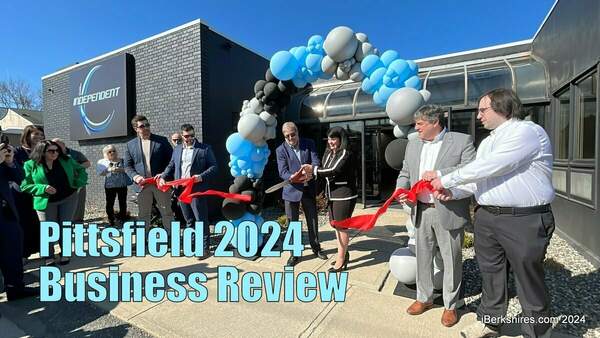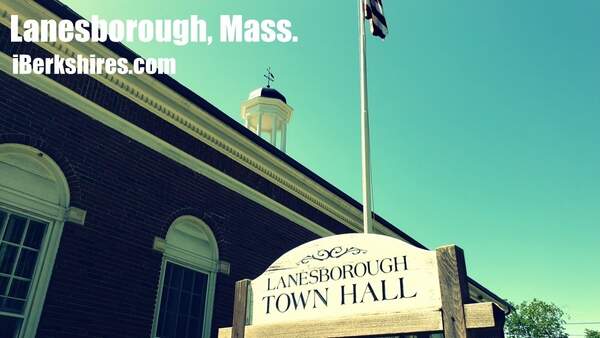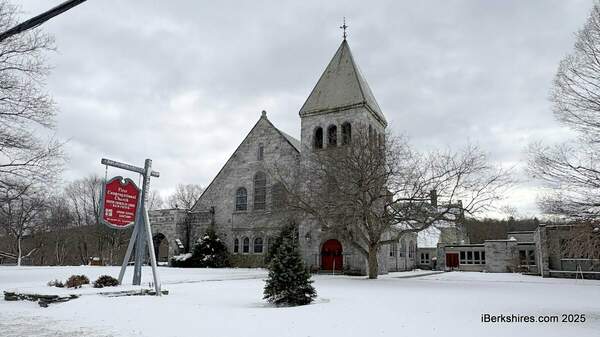






West Side Residents Build Ideal Neighborhood At Zoning Session
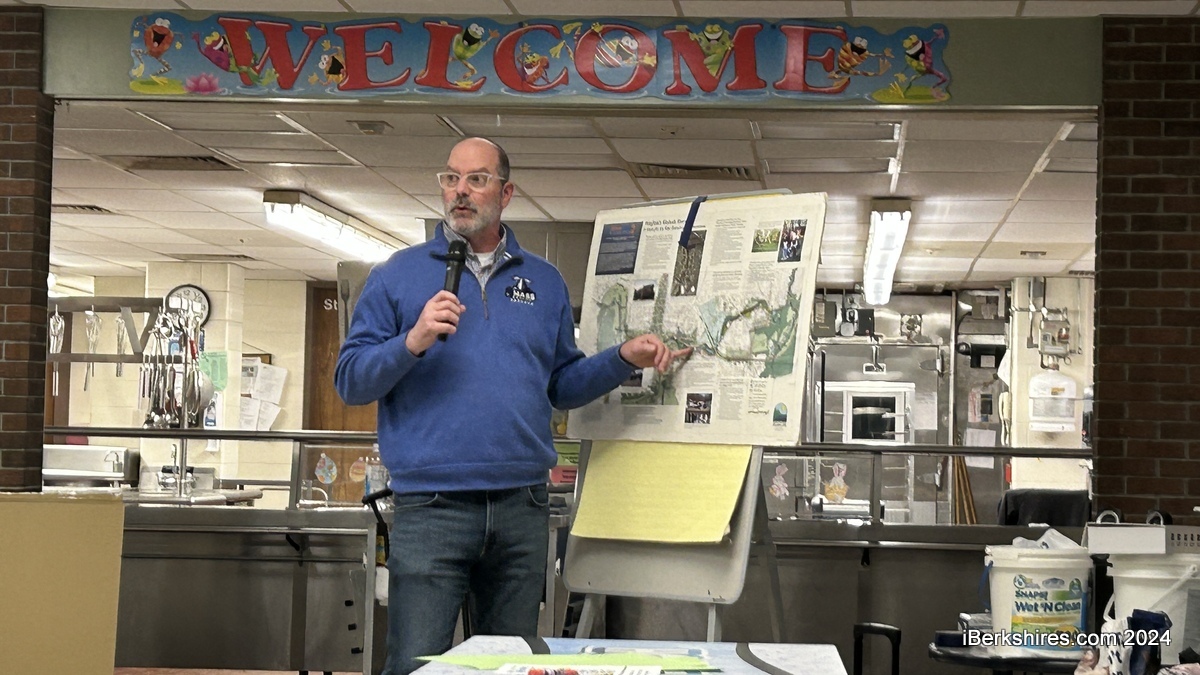
PITTSFIELD, Mass. — Residents mapped out a West Side they would like to see during an input session this week, utilizing multi-use properties to create robust density.
Held at Conte Community School on Monday, this was the second meeting of a project to examine zoning in the neighborhood. The Department of Community Development, in partnership with Central Berkshire Habitat for Humanity, has been working with an urban planning and design consulting team on the effort that will conclude on June 30.
"This is a really important project for your neighborhood," Park, Open Space, and Natural Resource Program Manager James McGrath said.
Multifamily houses with spaces to accommodate a small business were popular. A community center, church, year-round farmer's market, and even a place to draw in commerce appeared as elements on the tabletop street.
An emphasis was also placed on the amount of immigrants coming to the area in need of housing.
Max Douhoure, community outreach coordinator for Habitat, explained that he grew up in Africa where people liked to live together, which his build reflected.
"I wanted to improve their conditions," he said. "That’s what I did."
During the first meeting in November, the team heard desires for businesses and commercial uses — including a need for small, family-owned business support. The session provided an overview of what zoning is, what zoning can and can't do, how zoning can improve the community, and the impact on residents.
"Today's exercise is really about creating spaces in buildings and on properties to do a combination of residential [uses] that meet the needs and commercial uses that meet the needs of the neighborhood," Emily Keys Innes, principal of Innes Associates explained.
Attendees were given small building elements that resembled houses, roofs, and smaller accessory units. They created their ideal building on a parcel of land and then assembled the parcels into a street that best represents the needs of the West Side.
"This is very much about what you'd like to see in your neighborhood," Keys Innes said.
She asked residents to think about the type of building they create, whether it is residential, commercial, or mixed-use, the physical makeup of the building, and where it is placed on the parcel in relation to the street.
"You'll see what you create tonight is going to be replicated and illustrations that have that will help everybody who lives or works in this area think about the space in this area going forward," she added.
Habitat's lead community navigator Tonya Frazier built a site with a community parking lot, duplexes with garages and storage, and gardening capabilities.
"There's two families in each house and then this is the garage that would be split into fours so that each family and each of the duplexes could own their own business in here," she said.
"The shed would be used for storage of gardening and all that and then there would be raised flower beds so that either they could grow their own food to supply their family or use that for one of the businesses."
Keys Innes commented that her colleagues driving through the neighborhood and noticed how much closer houses are to each other, giving a sense of community.
"We know the zoning doesn't match up with that so creating rules that allow for this cluster of housing," she said. "And then look at how much open space, can you imagine?"
Resident Jim Hamilton, who attended with his wife, Sissy, explained that "nothing happens without money in the community" and proposed a place to draw in commerce.
"We wanted something that would draw people in for commerce, that would draw some attention away from North Street and other parts of the town so we have a shop here, a neighborhood craft shop and coffee shop and curios and plant shops or whatever," he said.
"The shops here and here are a year-round farmers market because the farmers market is available but it's restricted so we thought that that would bring people in the neighborhood as well, people with money coming in and spending it, and also allowing for a greenhouse here so that people in the neighborhood or people using the farmers market could grow stuff."
Another attendee said the "most beloved thing we need to get here is an ice cream place."
Rami el Samahy, founding principal at Over,Under architecture and design firm, said the team is also interested in zoning unlocking wealth generation.
"Can we make the zonings in such a way that allows you to have space for a micro-business right on your property as long as it's not disturbing the neighborhood," he said.
"Or room to allow you to build out the attic so you could rent it out or build, refit, purpose the garage so it's a rental property or so your kids or grandparents can live there."
McGrath pointed out that there has been a lot of emphasis on the development of parks and open space in the West Side over the last two decades, as they are "critical to the success of the neighborhood and the future of the neighborhood and generally the quality of life."
He referenced the West Side Riverway Plan that was developed in 2007 to connect a number of parks along the west branch of the Housatonic River that connects to several parks and open spaces in the West Side.
"As we are here tonight on this exercise to think about what the future of our neighborhood looks like, parks and the open space in our neighborhoods are really critical to the quality of life in our neighborhoods, economic development opportunities that are in our neighborhoods, and just generally how we feel and how we go about recreating and being a community in our neighborhoods," he said.
"So this plan, again, it was forward thinking back in 2007 but as we sit here today, this is how we operate in your neighborhood. We refer back to this plan and we think about what needs to happen."
Tags: community development, West Side,

