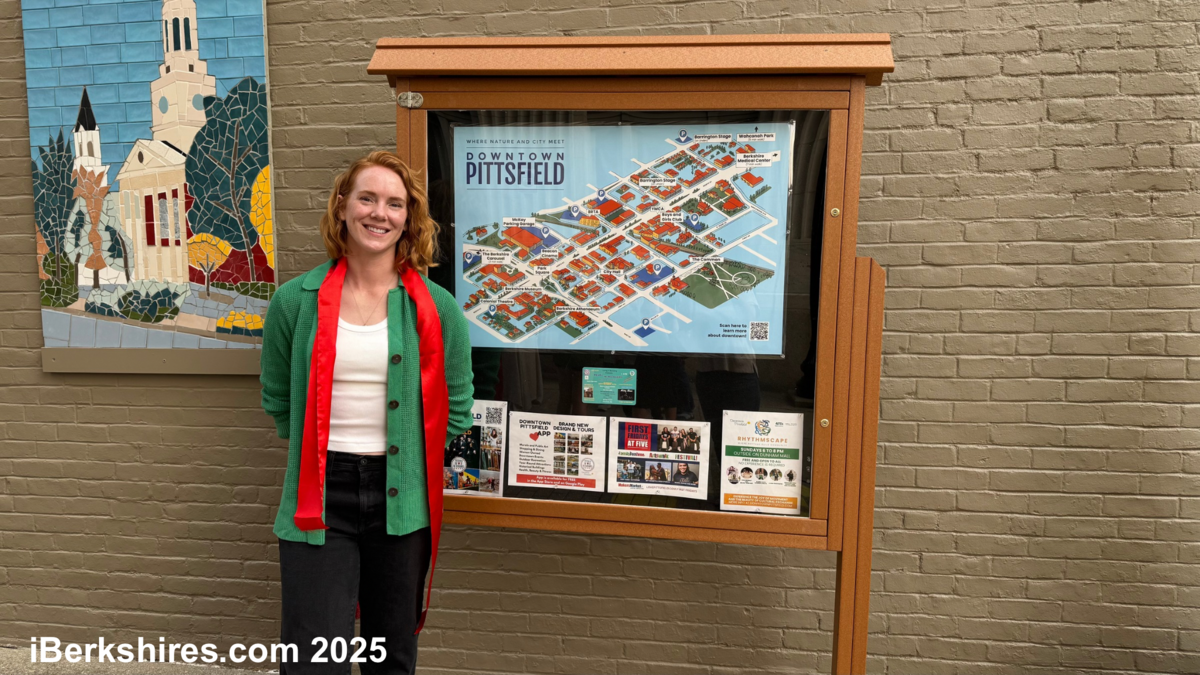Pittsfield Committees Vote on Crosby/Conte SOI This Week
 |
| Two of Pittsfield's elementary schools are in dire need of attention. Officials will vote this month on submitting a statement of interest to the MSBA. |
PITTSFIELD, Mass. — Two of the three votes needed to move forward with a proposal for a combined elementary school build will be made this week.
The School Building Needs Commission will vote Tuesday on the submission of a statement of interest to the Massachusetts School Building Association for Crosby Elementary School and Conte Community School. The School Committee will tackle it on Wednesday, ahead of the April 12 deadline.
The City Council is expected to make a decision on March 26.
The two outdated facilities have insufficient layouts and are in need of significant repair. The proposal rebuilds both schools on the Crosby site with some shared facilities.
If approvals are secured, a rough timeline shows a feasibility study in 2026 with design and construction ranging from 2027 to 2029. Following the SOI, the next step would be a feasibility study to determine the specific needs and parameters of the project, costing about $1.5 million and partially covered by the state.
There is a potential for 80 percent reimbursement through the MSBA program.
Official word of this proposal was disclosed at a February committee meeting when Curtis presented the details that he said began as a conservation with former Mayor Linda Tyer and other community groups.
At the time, planners proposed tearing down the open-space schools Conte and Morningside Community School to be rebuilt in the same footprint but Curtis encouraged a larger study on the district, which is now the subject of a restructuring study that could result in different grade alignments and consolidation.
Last week, city officials toured the two schools and convened with planners to mull the details of the proposal.
"What your first vote does is allow the superintendent to submit the statement of interest and then gives you the time between then and when the state accepts you in to withdraw it without penalty," project architect Greg Smolley explained.
"Once they accept you in if you withdraw it, that would be a black mark against you the next time you submit it so it actually gives you time to start and continue a growing discussion of what is ultimately going to be about a thousand-page document when you see the entire study."
Curtis said the community input the district has done leading up to SOI and the larger restructuring study will be looked on favorably by the MSBA. It was the 11th public hearing that had been held for the efforts.
Silvio O. Conte Community School is an open-concept, 69,500-square-foot facility that opened in 1974. Located on West Union Street, it is not far from the proposed site on West Street.
The school was built with no walls separating the classrooms and today, temporary walls that do not reach the ceiling separate the learning areas and allow noise to travel. Originally meant to be an unlocked school that can be accessed by the community, Conte's main office is located on the second floor and is "highly unusual" for modern-day standards that require significant security.
Crosby is about 69,800 square feet and opened in 1962. It was built as a junior high school, so several aspects had to be adapted for elementary use.
During the tour, Curtis pointed to broken windows that cannot be fixed because the glazing contains asbestos and the higher level layout that separates administrative offices and service provider areas from the classrooms.
School attendance zones are a point of discussion for the entire school district and for this project.
Currently, eight attendance zones designate where a student will go to elementary school. Part of the vision is to collapse those zones into three with hopes of building a plan that incorporates partner schools in each attendance zone.
The West Side zone can potentially have both partner schools, Crosby and Conte, on the same site. These partner schools could share several common spaces including the gym, cafeteria library, and potential administrative offices which could result in a reduction in costs for maintenance.
This plan has the potential to house grades pre-kindergarten to first grade in one school and Grades 2 to 4 in another with both having their own identities and administrations.
Tags: MSBA, Pittsfield Public Schools,
















