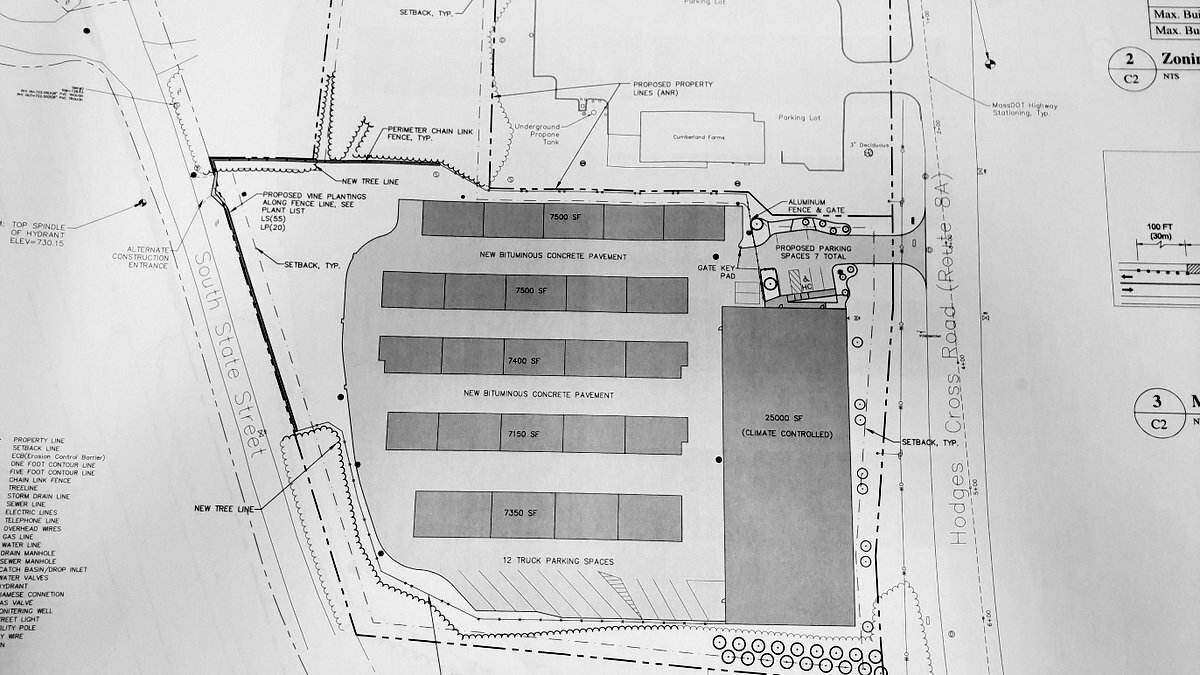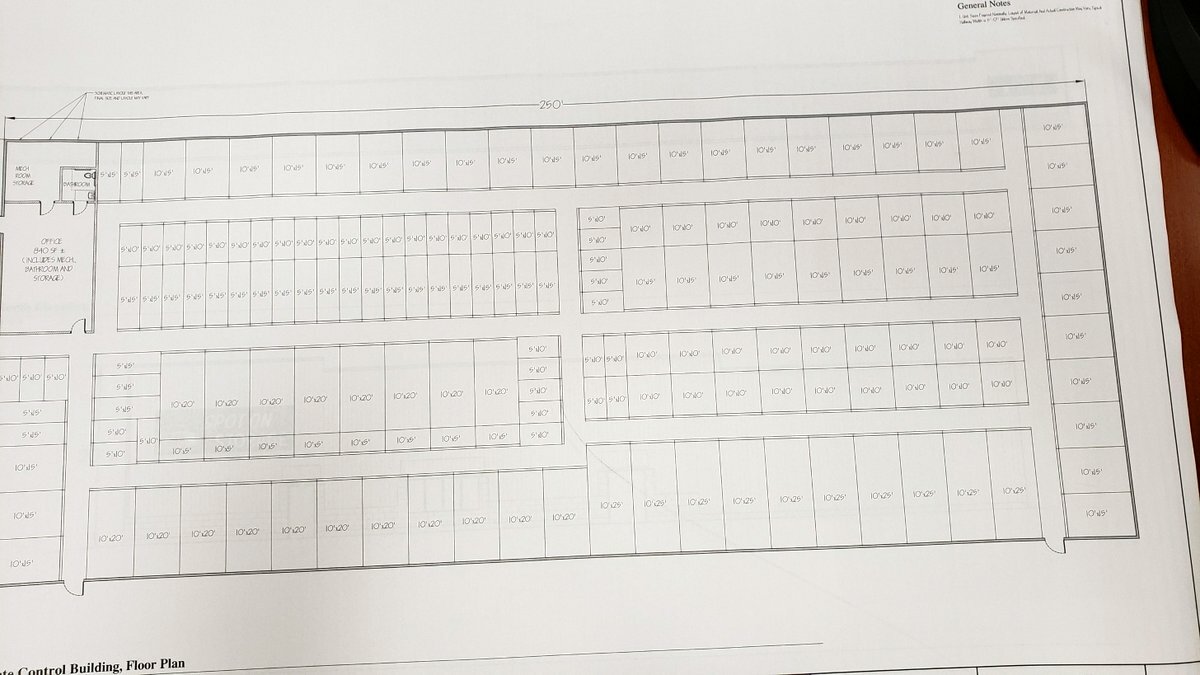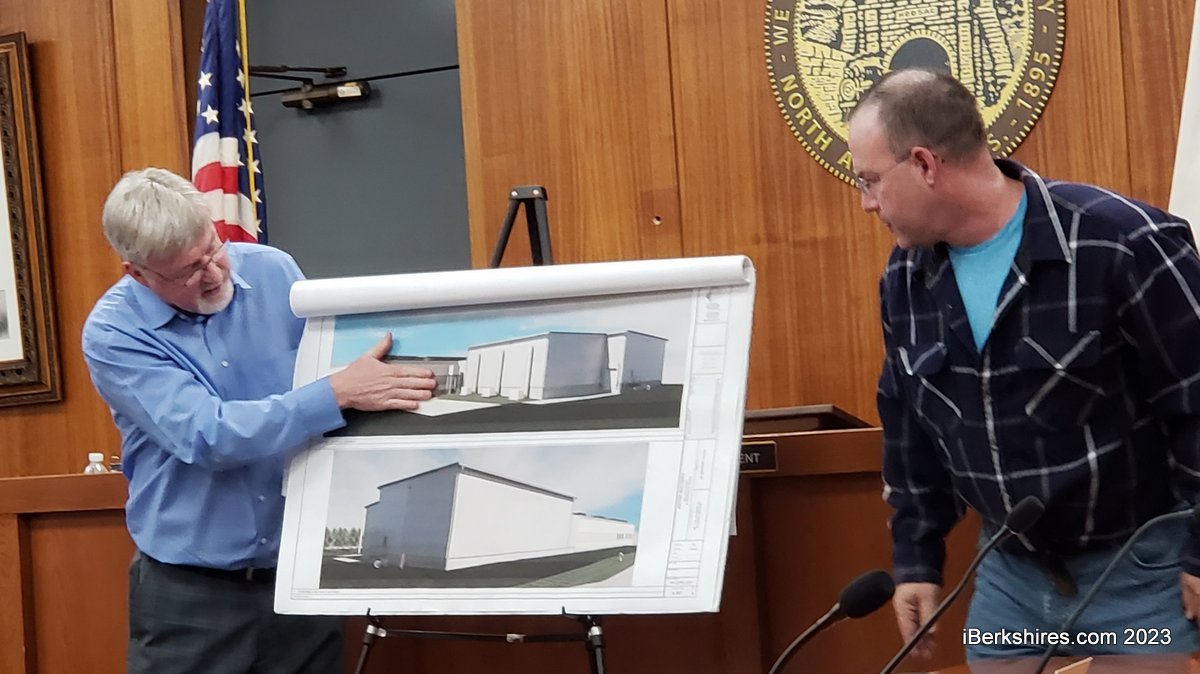

Self-Storage Company Building Gated Facility at Former Greenberg's

Darrin Harris of Hill Engineers explains the positioning of an addition at Air-Tite Holders in the Hardman Industrial Park.
Spot on Storage LLC of Catskill, N.Y., is planning to construct a 25,000-square-foot, climate-controlled building and five outside access buildings of between 7,150 and 7,500 square feet each. The gated facility will also provided a dozen parking spaces for trucks and storage for recreational vehicles.
Charles LaBatt, a senior engineer with Guntlow & Associates Inc., said the company had reached a deal with Cumberland Farms to subdivide the 6.5-acre former Greenberg's property. The storage facility would have its own access off Hodges Cross Road and control what was the former home center's lumberyard.
"What we see is a typical self-storage facility, uncontrolled space as far as the plan, they combine that with the front building, which is highly controlled self-storage," he told the Planning Board on Monday. "So it's kind of got the mix of both, which is somewhat new to the area, but certainly growing."
The entire lot would be contained by a gated 6-foot fence, with camera security and an attendant in the climate-controlled building. It would also include seven parking spots for employees and people who are entering the main building.
Barry Feinman, representing Spot on Storage, clarified the facility would not be open 24 hours and that an attendant would be on site during business hours. Normal gate hours will be from 8 to 8.
"We do not provide 24-hour access to everybody, that really keeps a lot of visitors out of the way and especially at night, it's dark inside the units, there are no lights in there," he said.
LaBatt said the climate-controlled building would tap into the existing water and sewer line and outside security lights would face down. There will be no pole lights and screening will be maintained and enhanced along the boundary with the residential lot to the east.
There will be a roll-off container at the back of the building but Feinman said it will be for office trash and not for tenant use.
Rye Howard and Jesse Lee Eagan Poirer questioned the amount of hard surface and water runoff. LaBatt said parts of the "meadow" aren't very permeable to begin with.
"Not all of it's new when you compare it to what was previously there, but certainly an increase in impervious area," he said. The water runoff had been to the south and north, not east toward the river because of a large berm that had been constructed sometime in the past.
"We've actually proposed to be able to better manage [runoff]," he said, by guiding water south where a "detention basin is constructed large enough that actually during the highest storm events, big storms, it'll back up even into this portion to try to suppress all of those peak flows from what previously was here."
The board approved the construction with the condition that a Form A subdivision be approved.
Also approved was an 8,000-square-foot addition on the north side of the Air-Tite Holders building in the Hardman Industrial Park.
Darrin Harris and Jeffrey Randall of Hill Engineering said the addition to the 22,000-square-foot structure built in 1987 for Commonwealth Sprague would be used for equipment, machinery and storage. It would follow the lines of the current building.
"At the moment, they're not going to increase their employment," said Harris. "So right now they have about 15 or so employees on the one shift they operate. So they have plenty of parking, that would require 23 parking spaces. They currently have 25 parking spaces out here."
Another loading dock on the new structure would be in addition to the two existing ones. Some utilities will have to be rerouted for the construction but otherwise, Harris said, "it's a pretty straightforward project."
Air-Tite, established in 1980, moved into the industrial park from Pittsfield in early 2004. It makes holders for collectible coins as well as storage containers and display cases.
The board also approved plans to reconfigure the parking areas at McCann Technical School. The school is estimated to lose 30 parking spots with the construction of a new building for the heating, ventilation and air conditioning program.
The new plan, also developed by Hill Engineers, will be to have three parking lots and a new larger entrance to the lot on the east side to make it easier for buses and delivery trucks. Some trees will have to be removed but more will be planted as screening and to delineate the parking areas.
"The three lots give us a chance to put the greenery back in and not [have] just a massive parking lot for people come into and, plus, you have better control of vehicles and who is coming in and out of those areas," said Superintendent James Brosnan. "We're also putting three separate and distinct entrances in so that it's not one massive everybody trying to come in and go out of one opening."
Tags: hardman industrial park, McCann, Planning Board,















