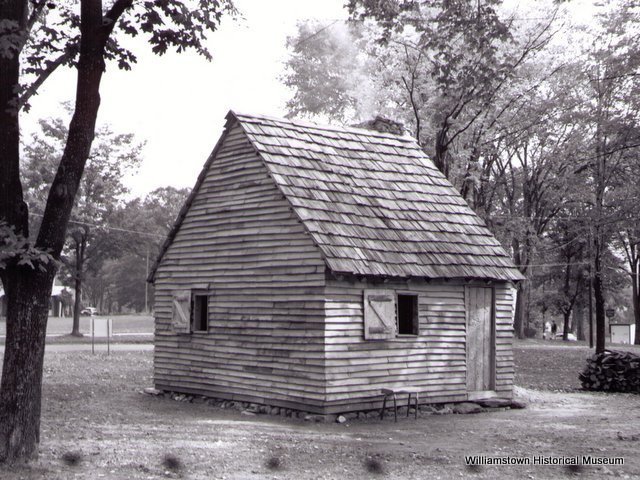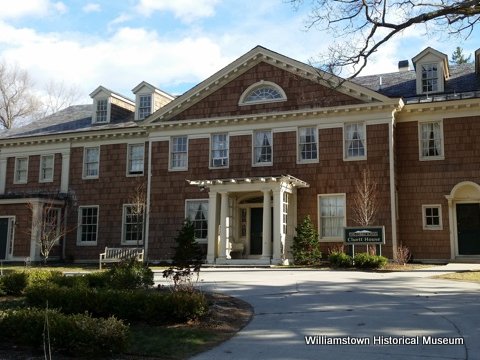





Williamstown Tour Peeks Inside Historic Houses
 Pine Cobble School's Cluett House, built in 1900 as a summer retreat, is on this year's Historic House Tour. Pine Cobble School's Cluett House, built in 1900 as a summer retreat, is on this year's Historic House Tour. |
WILLIAMSTOWN, Mass. — Get your comfortable walking shoes out.
The Williamstown Historical Museum's biennial Historic House Tour will held on Sunday, May 17, from 12:30 to 4:30. Docents from the WHM and the community will be stationed at each house.
The oldest of the seven houses featured in this year's House Tour was built by the Rev. Seth Swift in 1785. Swift, one of the original trustees of Williams College, was evidently well liked in the community. During his tenure as pastor of the church, the number of members increased from 63 to 273.
Referring to Swift's house, Robert R.R. Brook says in "Williamstown: The first 250 Years," "The handsome, almost massive lines of the gambrel roofed house ... testify to the minister's skill in supplementing by farming his meager earnings as a pastor."
Around 1799, Swift sold his house at 630 Water St. to Almond Harrison and bought a Federal period house nearby in order to provide more "commodious accomodations" for his wife and their seven children.
As seen today, the house has been beautifully restored.
The story of the house at 62 Stratton Road begins with Nehimah Smedly bequeathing his 177-acre farm to his two sons. Smedly died in 1789, and in 1792, his son Elijah built the original post-and-beam portion of the house on land that had belonged to his father. Around that time, Elijah wed Lucy Gibbs and between 1793 and 1811 their union produced nine children.
Elijah and Lucy added a Federal style brick addition to the front of the original house in 1830. About five years later, they sold the house to their son-in-law, Ashahel Foote, for $2,000. Foote planted an experimental orchard on the property. He also ran a boys' boarding school for several years but failing health forced him to give it up to focus exclusively on his orchard.
After Foote died, his daughters sold the house to F.C. Markham, who is said to have greatly improved the house.
In 1984, the house was moved from its original site on Main Street, where the Orchards Hotel stands now, to its current location. Unfortunately, most of the old apple trees were destroyed when the hotel was built.
Linda and Shaun Buckler bought the house in 2002 and converted it to a bed and breakfast they called The Stratton Inn. Now, the house is the private home of the current owners.
The two-story house has large rooms and several fireplaces. In the upper hallway, there is a tin ceiling, which initially become popular in the 1800s.
If the house could talk, it could boast of a colorful history. It has been not only a family home, but a stagecoach stop, a speakeasy, a boarding school, a motel and research offices for the Getty Foundation.
People participating in the Historic House Tour will be able to explore the Ide/Phillips house at 102 Ide Road. The house was designed between 1891 and 1893 by Ralph Adams Cram, a prolific and influential American architect, and built in the early 20th century for James M. Ide.
Among the other buildings Cram designed are Phillips Exeter Academy in Exeter, N.H., the J.W. Morgan Post Office and Courthouse in Boston, and the Cathedral of St. John the Divine in New York City.
Over the years, the Ide/Phillips house has been owned by many families. When Robert J. Widen, co-founder and president of R.J. Widen Tannery, bought the house in 1943, "It became one half house and one half golf club," according to a quote attributed to Walden.
Golf was a daily event as the house bordered on the 13th hole of Taconic Golf Course. "A family dinner bell told us when it was time to leave the golf course each evening," Widen had said.
A lovely example of Queen Anne shingle style, the house was bought by the current owners in 2002. They have added a garage with a pool room and a bedroom over it, and have made extensive restorations in the house.
Now the house has 21 rooms: 10 bedrooms, five full baths and three half baths.
Included in the Historic House Tour is a Gothic shingle style house at 148 South St. that was built in 1888 by Archibald Hopkins, son of Williams College President Mark Hopkins. Some Georgian Revival details were later added to the dwelling known as the Hopkins/Dalzell house. Among the delightful details are the tall leaded glass windows over the front stairway and original French doors that lead to the large covered porch and open terrace overlooking the gardens.
The house has six bedrooms and 4 1/2 bathrooms, and five original fireplaces. Servants climbed the back stairs in the kitchen to reach their quarters on the third floor.
Two schools that will open their doors to tour participants were formerly private homes.
Pine Cobble School's Cluett House at 163 Gale Road was built by Bentley W. Warren in 1911 as a weekend and summer home for George Cluett. A native of Troy, N.Y., Cluett started a shirt factory and store in his hometown. That business was so successful, it became Arrow Shirt Co.
Cluett's high Georgian style home later became Highcroft School, which was run by David and Joyce Milne.
The Milnes closed the Highcroft School in the early 1990s and sold the buildings to Pine Cobble. When Pine Cobble moved to the Cluett estate, their former building became the current location of the Milne Public Library.
The Cluett estate is said to be in very good, original condition, though some additions have been made to the south and west sides of the building. The rooms have beautiful molding and original fireplaces. Original ornate ceilings enhance some of the rooms.
Warren also built what is now Buxton School at 291 South St. in 1900 as a weekend and summer house. On the ground floor, there were a large living room, a library, a dining room, two large halls and a billiard room.
Bedrooms for each member of the family, plus two guest rooms were on the second floor. The third floor had rooms for the cook, the parlor maid, the chambermaid, the kitchen maid/laundress, and the chauffeur. The family gardener who maintained the landscaping, including the stone walls and garden behind the house, lived in the gatehouse at the foot of the driveway.
The school's founder, Ellen Warren Gear Sangster, transformed the house into a school in 1949. Now the bedrooms ares dorm rooms, one of which still has original peacock wallpaper. The wallpaper in the front hall is also original to the house.
The servants' quarters on the third floor are now apartments for teachers.
The newest house in the tour is called the 1753 House though it was built in 1953.
A group of townspeople built this replica of a regulation house on Field Park to mark the town's bicentennial. It was an endeavor that required patience and stamina as the volunteer workers used only tools and practices that would have been used to make the original houses
As for the name given to the house, it was in 1753 that the General Court of Massachusetts ordered that settlers build homes on this land. The "regulation house" had to be 15 feet by 18 feet, with a sleeping loft and a chimney. Two men helping each other could build two of these houses in three to four months.
The tour is the Williamstown Historical Museum's major fundraiser. Tickets are $25 in advance and $30 on the day of the tour; members receive 10 percent off the price of tickets.
Tickets are available at Library Antiques, Where'd You Get That?!, Wild Oats Market, the Williams Inn and the Milne Public Library and online here.
Tags: historical building, historical museum, historical sites, open house,















