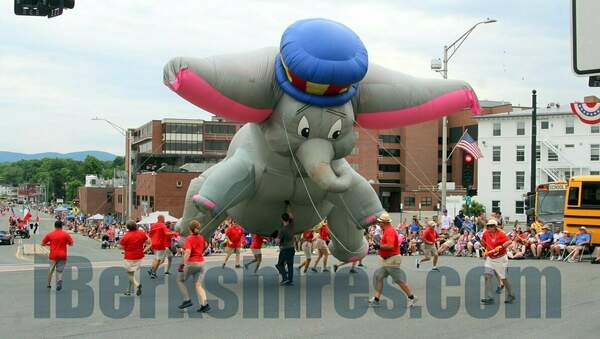
North Adams Ambulance Plans Expansion
  Ambulance manager John Meaney Jr. points to where the new bay will be located on Harris Street. The addition will blend in on the exterior. Ambulance manager John Meaney Jr. points to where the new bay will be located on Harris Street. The addition will blend in on the exterior. |
General Manager John Meaney Jr. said the plans have been in the works for some time in response to the service's expanding work force and number of calls.
"We've had a pretty signicant increase in the call volume," said Meaney on Friday. The service responded to more than 4,000 calls last year and expects that to increase by more than 600 this year. "We just crunched a lot of numbers and it worked out [to build]. Otherwise we would have had to give the calls to other services."
While the ambulance takes emergency calls, much of the increase has been for transportation to and from nursing facilities to hospitals and doctors' offices. It takes patients to Albany (N.Y.) Medical Center and Baystate Hospital in Springfield two or three times week.
That's meant at least three ambulances are being utilized during the daytime hours; two are used during evening and a single is kept on call overnight.
A fourth, the oldest in the fleet, is being stored off-site as a backup but the new addition will allow the service to keep all of its vehicles under one roof.
"It was cost-prohibitive to do a long-term lease to keep it stored somewhere else," said Meaney. The two-story addition on a mostly flat area on the north side of the building will allow the spare ambulance to be stored in a fourth bay along with a trailer funded through a $10,000 Executive Office of Public Safety and Security grant as a portable check station for child-safety seats. The grant also funded seats to be distributed as necessary.
 Meaney stands where the back door will be on the new addition. |
That will open up the second floor for a larger training room, larger men's and women's lockerrooms and an office for Capt. Michael Tessier, the service's training officer.
"Mike Tessier has been working out of a storage closet," said Meaney. The training room will allow double the number of particapants, from around 24 to 44; the second floor will also have more storage, a second office and room for a small fitness center. The first floor is taken up by the three current bays, storage, a couple offices and a conference room.
It's a far cry from where the service started in a single bay with a couple dozen emergency medical technicians in the city's firehouse. It was cramped quarters in a section of what is now the Fire Department's day room. The service moved into the current building in 1994 but has seen the number of ambulances it operates double along with its work force, which has risen to 44, 12 of which are full-time.
The required permits are expected to be in order by the beginning of next month; the Planning Board approved the project this past Monday.
Meaney said the entire project will take about 90 days. The architect is Westall Associates, which also drew up the plans for the current building, and the contractor is Moresi & Associates (owner David Moresi is also an EMT with the service). The ambulance service is working with Adams Co-operative Bank and also planning a capital campaign to help offset the cost.
"It's going to be messy around here but we can't wait to get started," said Meaney.
Full disclosure: My husband works at the ambulance and my son for Moresi & Associates. It's a small town; what can I say?















