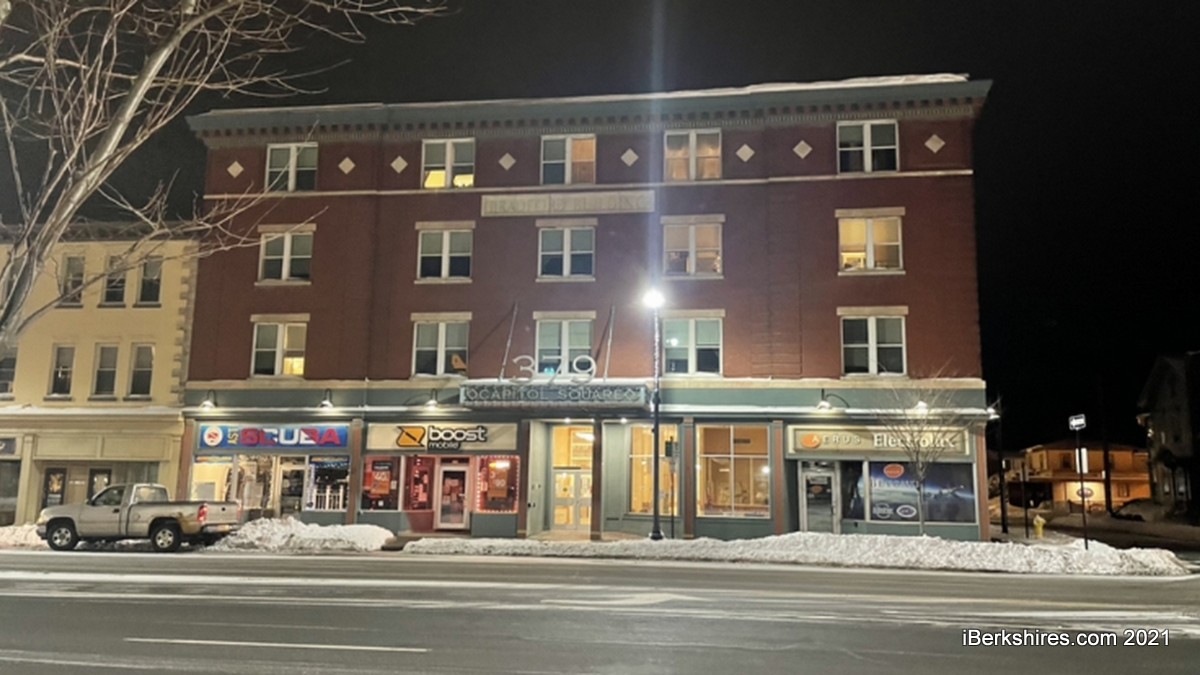
Pittsfield Development Board Approves New Senior Apartments
PITTSFIELD, Mass. — The Community Development Board on Tuesday unanimously approved a special permit that allows the addition of nine new affordable senior units at Capitol Square on North Street.
"I think it's a good idea that we are adding some senior housing on North street, it's good for the city and it's good for the seniors," board member Floriana FitzGerald said.
Matt Kropke, Berkshire Housing Development Corp.'s real Estate development project manager, presented the project to the board. He explained that the complex currently houses 69 affordable-housing units for the elderly. The back portion of the building was formerly used for an adult day health program but has been vacant for two years and BHDC has not been able to rent it.
They plan to renovate the back section of the building on the first floor into seven new units. The units would face Northrup and Bradford streets. Two additional new units are also planned to be built, one on the second floor of the building and one on the third resulting in a total of nine new units.
"The existing parking lot is currently in poor condition," Kropke said. "And part of this project would be to renovate that and re-stripe creating four additional spots, which there is room for in the existing lot."
Capitol Square has a lease with the city for the parking lot behind the building that currently boasts 23 off-street parking spaces and three handicap accessible spots. With the reconfiguration of the parking lot, four additional spaces will be added to accommodate the new housing units.
The Capitol Square apartments are at 379 North St. on the corner of Bradford and North. The building is currently comprised of 69 affordable senior housing units and three retail stores. It has been used for elderly affordable housing for about 50 years and, in 2004, the building was renovated reducing what was 90 units to the current number of 69.
Kropke was before the board to request a special permit related to zoning ordinance requirements that this project falls under.
The first requirement is in Section 4.320, Downtown Arts Overlay, that prohibits residential use of any first-floor unit which fronts to North Street. The new units in BHDC's proposed plan do not face North even though they are on the first floor, Kropke said, and there are no existing living units on the first floor that front the street.
The second is in Section 7.831, Residential Development in the Downtown Arts Overlay, relating to parking requirements. Kropke explained that multifamily units require one parking space per unit and for elderly housing that requirement is allowed to be reduced by 50 percent.
The proposal calls for nine new units, which would result in the need for 4.5 additional parking spaces. Kropke said that in this case, it is allowed to round down the number to a whole number, meaning that only four new parking spots would be required. This means that the purposed new striping of the lot adding an additional four spaces is under compliance.
"We feel that we meet each of the requirements that are spelled out," Kropke said.
The original proposal included a stockade fence surrounding the perimeter of the parking lot, but the planners were notified by the board that the fence wasn't a requirement and that it even seemed like overkill.
"If we're not required to do it, we're happy not to do it," project architect Nicholas Elton said.
The board concluded that vegetative screening, or existing conditions, would be perfectly adequate and preferred for barriers. The board will determine exactly what the zoning is and then make sure the zoning is met without the stockade fence.
With the approval of the permit, the board added two conditions stating that no fencing should be required unless determined necessary by the building commissioner and that the applicant should be subject to all other federal, state, and local rules, permits, and regulations not specifically covered by the granting of the special permit.
Tags: affordable housing, Planning Board,















