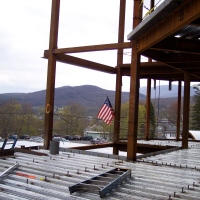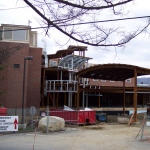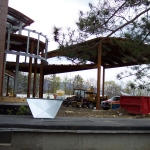Hospital Project On TrackBy Susan Bush
12:00AM / Thursday, May 05, 2005
 | | Second-floor view of under-construction NARH elevator tower |
North Adams – A North Adams Regional Hospital multi-phase makeover is progressing on schedule and a modernized critical care unit and new lobby area could be open by year’s end.
“We expect the critical care unit to be open by the end of the year,†said NARH Community Relations Director Paul Hopkins during a May 4 interview and site tour. The entire project may be completed during August 2006.
Critical Changes
“The critical care unit is independent of other project components. The unit will stay in approximately the same area but will be three times the size it is today,†Hopkins said.
The completed unit will cover the full length of the hospital’s northern wing and plans include glass-fronted private patient rooms all within sight of a nurse’s station, a family waiting space and a private consultation room.
Patients are receiving care in rooms near the construction site and their comfort is a top priority, Hopkins said. Officials and employees of the project’s architectural firm DiGiorgio Associates Inc. and general contractor Monitor Builders Inc. are well-versed with hospital projects, he said.
“They understand that a hospital operates 24 hours day,†he said, and noted that work was suspended on at least two occasions to accommodate surgeries.

NARH lobby and entrance construction |
Weekly meetings with housekeeping department staff, infection control personnel, and information technology employees maintain communication about each construction step and employee strategies. “These meetings are important,†Hopkins said. “For example, we keep housekeeping informed about the next steps so that they can keep the construction where it should be.â€
An interior ceiling-to-floor wall was erected to protect patients and hospital staff from much of the construction dust and noise, and specially-designed adhesive mats are scattered along the construction area. Dust from the workers’ boots adheres to the mats; as one travels from just beyond the work zone to a door leading away from the site, the blue-hued mats show a consistent decrease in tracked dust particles. Ventilation tubing is in place as well.
If lobby construction continues unimpeded, the area could open in September, Hopkins said. Structural steel is in place and concrete slab work is expected to begin next week. Overhead arched enclosures are being erected and construction of an elevator tower is underway. The elevator will serve all hospital levels except the basement. The lobby is expected to host a new gift shop as well.
Curved lines will replace sharp building angles. |
Privacy and Comfort for Patients
Surgical unit construction plans include a 10,200-square-foot addition that will host a full range of services at one location. Once completed, the unit will house four state-of-the-art operating rooms, private recovery rooms, an update family waiting area, and chapel space.
“Surgical services is more than doubling its space,†Hopkins said. “Everything is centralized. Everything will happen here, no more being wheeled through hallways. This will be much more private and comfortable.â€
Maternity unit construction is expected to begin once the surgical unit is completed, he said. The unit size will increase by about 3,500-square-feet and new features include five private rooms and two two-bed semi-private rooms. Whirlpool tubs and private bathrooms will deliver added comfort to maternity unit guests, Hopkins said. “This area will feel more like a hotel than a hospital."
An Emergency Department overhaul is expected to result in 17 private examination rooms, inclusion of an x-ray suite equipped with digital x-ray technology, and “telemedicine†stroke services between hospital doctors and Massachusetts General Hospital neurologists.
Bigger and Better
Overall, the project will add about 19,000-square-feet to the hospital front and include about 30,000-square-feet of interior renovations.
“With the renovations, the whole hospital is about 170,000-square-feet and about 50,000 square feet of that will be new,†Hopkins said.
Some improvements are already in use. A new magnetic resonance imaging machine is serving patients and doctors and new floors and wall-coverings were recently installed at the hospital dining room.

MRI lead technician Bill Borbeau and new MRI equipment at NARH |
The about $23 million project is being funded in part by a $12 million CARE Campaign revenue effort. A private solicitation raised about $10 million toward the construction; a public appeal is now underway to raise $2 million that will establish a NARH endowment fund, Hopkins said. About $13 million of the construction costs are being funded via bonds issued by the hospital last fall.
Fiscal Foresight and Tough Choices
Hopkins said he is optimistic that news of recent administrative-level hospital job cuts will not adversely affect the public fundraising effort. The job cuts were necessary because of an ever-evolving health care services delivery system. Hospitals are providing less in-patient care and many more out-patient services, including day surgeries, MRI exams, and endoscopy procedures, and resources must be shifted accordingly, he said. Hospitals across the country are facing very tight financial constraints and are struggling to remain viable while implementing necessary changes. The NARH construction project was designed to modernize and improve the hospital and the care delivered; ironically, job cuts reflect the need for fiscal foresight as the facility moves into the future of healthcare.
“We must show fiscal responsibility at administrative levels and beyond,†Hopkins said. “Where we have the opportunity to eliminate jobs, we have to do it. We have to be as careful as we can. Our hope is that the community will see that our staffing changes are meant to be fiscally responsible.â€
Susan Bush may be reached at 802-823-9367 or by e-mail at suebush123@adelphia.net. |






















