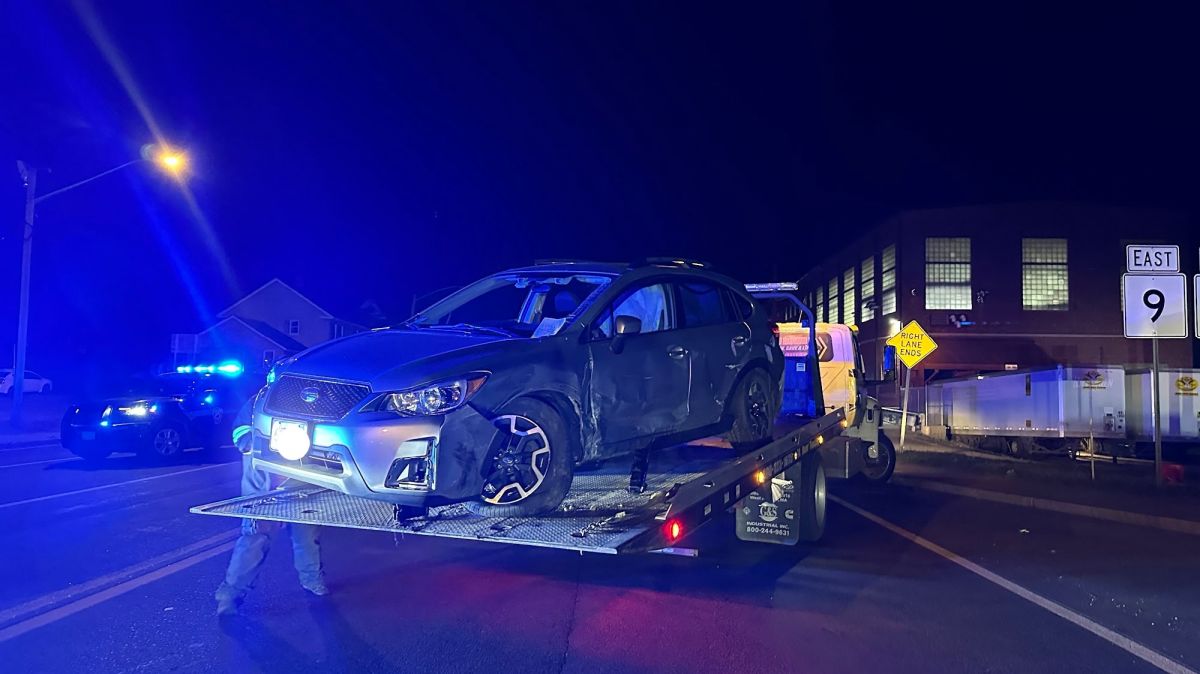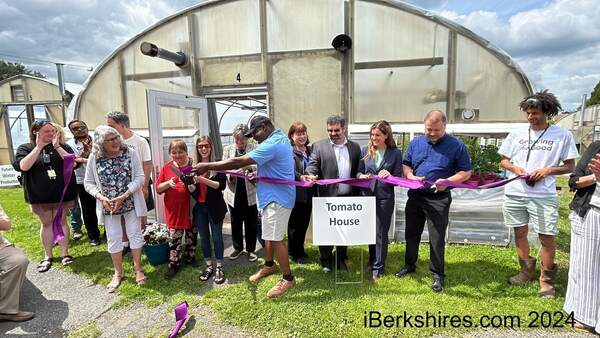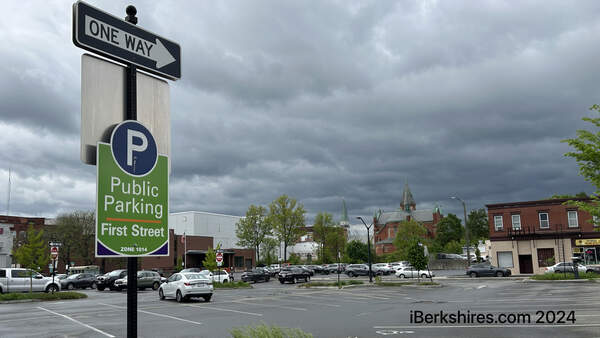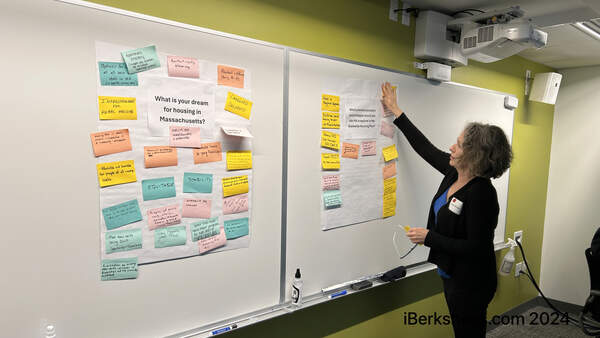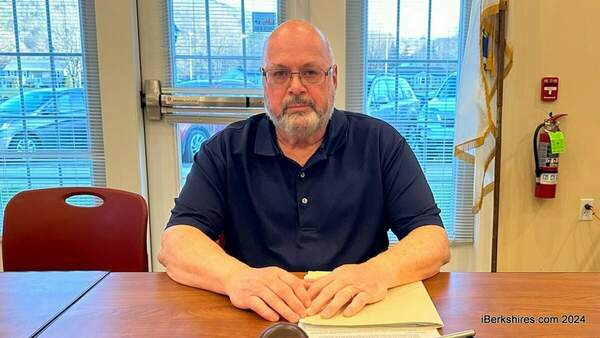
Pittsfield Conservation Commission OKs Supportive Housing Proposal
PITTSFIELD, Mass. — A permanent supportive housing proposal was OK'd by the Conservation Commission last week.
On Thursday, the panel issued an order of conditions for the construction of a three-story, multi-family dwelling and associated site improvements on 107-111 West Housatonic Street.
Berkshire Housing Development Corp. intends to build a 28-unit permanent supportive housing complex, which combines affordable housing and support services to build independent living skills and connect people with health, treatment, and employment resources.
The effort is part of a $6.5 million American Rescue Plan Act (ARPA) allocation along with eight similar units on the second floor of Zion Lutheran Church's hall.
The application was continued at the commission’s last meeting due to concerns about stormwater drainage. In. September, it was approved by the Community Development Board.
The original plan proposed a small rain garden and depressions to capture and infiltrate water as well as reduce impervious areas and increase plantings on site. It did not include underground storage or recharge chambers.
"The initial design plans didn't have the recharge chambers so it just really, after a small storm event, would just discharge over the top of the rain garden, and [Project Engineer Charlie LaBatt] described it as country flow or sheet flow onto West Housatonic Street into the catch basin," Conservation Agent Robert Van Der Kar said. "So that's less likely to happen now. I think that's probably, from an existing condition standpoint, it’s a betterment considering that the current condition just sheet flows off onto West Housatonic Street. So the applicants trying to manage as much stormwater on site as possible. I think it's a good effort there."
Labatt explained that the plan was revised to include an infiltration trench that is a 30-inch diameter perforated pipe in a three-and-a-half by three-and-a-half foot stone bed along the downgradient side of the new building.
The 108-foot trench goes along the northwest and west side of the proposed building and is connected to the rain garden and catch basin.
"So what will happen is is surface runoff from the parking lot, roof runoff from the buildings will, at least from the east side of the building, will go to the rain garden and flow through a catch basin into the infiltration trench," LaBatt said. "Roof runoff from the west side of the building will go through like a filter strip and then into the infiltration trench."
He added that they sized it to provide 180 to 100 cubic feet of recharge volume in excess of the impervious area with one inch over the top.
"Ultimately, when everything fills up, if you have a storm event in excess of this recharge volume the rain garden like previously stated, will fill up and overflow and then head to what has been the traditional drainage route for all runoff on this site which unfortunately is the municipal system at the corner of West Housatonic Street and Henry [Avenue]," he concluded. "But we will be capturing enough to cover more than 90 percent of the annual storm events in the area."
In the previous meeting, there was a discussion about the depth of the rain garden and it was made slightly deeper in the revised plan.
In other news:
-
An order of conditions was issued for a notice of intent application from Bousquet Sports for the construction of two new buildings additions and additional parking areas at 100 Dan Fox Drive. The former Berkshire West is planned to be expanded by 10,000 square feet with an option for a future enclosed swimming pool of about 4,500 square feet. It is part of Mill Town’s three-property acquisition in 2020 which also includes Bousquet and the former Lakeside Christian Camp in Richmond. Bousquet and Camp Arrow Wood are up and running.
- The commission continued an application from Williams College for the construction of a new boathouse, parking area, driveway, and curb cuts at 5 Onota Lane. Concerns were raised by abutters related to stormwater draining and work encroaching on their property. The commission will have a site visit on Saturday.
Tags: affordable housing, ARPA, conservation commission, stormwater,

