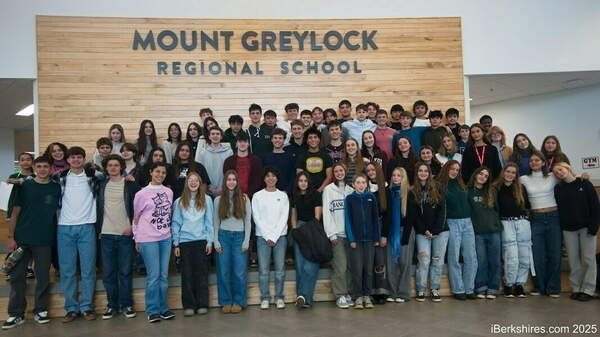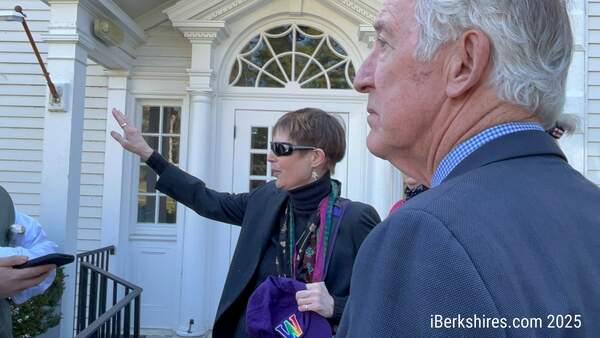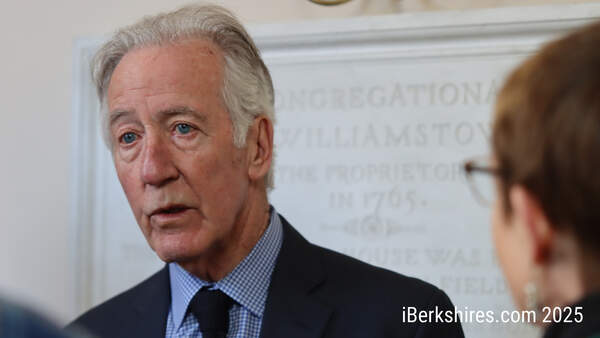Williamstown Celebrates Chimney Restoration at 1753 House
 Clockwise from top: Town officials gather inside the 1753 House to celebrate the restoration of its chimney; Hank Flynt, who oversaw its construction in 1953, plays master of ceremonies; Town Manager Peter Fohlin lights the ceremonial fire. |
|
 |
 |
It was supposed to be a temporary exhibit, he explained on Wednesday ... moments after he oversaw a ceremony marking the completion of a major restoration of the historical recreation.
"We built the whole thing with volunteer labor and [donated] materials," said Flynt, a member of the town's 1753 House Committee. "That was the case until (1996) when we moved the house to its new position. At that point, we had to rebuild the chimney again, and that lasted until now."
The cornerstones came from the foundation of the town's first sawmill built in 1763; the oak timbers cut from the woods around White Oaks. The building was constructed in the summer of 1953 using 18th-century tools — from the timber planing to the split shingles to the mortise and tenon frame.
"I've been involved with this a long time. Those of us who involved with the [town] bicentennial committee thought, well, we better leave it up here in Field Park for a year and then it will have be moved or torn down or fall apart," said Flynt. "Basically, we were trying to avoid trying to decide what to do with it in the long run other than make minor roof repairs and things like that over the years.
"It just sort of hung around, like I've hung around."
And along the way, the house — a recreation of how a home might have looked at the time of the town's founding — has become a Williamstown landmark.
Two years ago, its doors had to be closed when cracks developed in the existing chimney, said Lauren Stephens, who serves with Flynt on the 1753 House Committee.
With a total of $24,850 in Community Preservation funds approved at town meetings in 2011 and 2012, the committee was able to hire local mason Bart Vanluling to rebuild the chimney this fall.
On Wednesday, town officials and history buffs were on hand for the ceremonial lighting of the first fire in the new chimney. Town Manager Peter Fohlin did the honors.
Flynt explained that the house is not open every day — as it was at one time. The restoration makes it safe to open the doors for special events like a planned holiday caroling and visits from school groups, formerly a tradition for third-graders at the town's elementary school.
"I think it's important for the children to the know the background of the house is — who built it and why it was built in the first place," Flynt said. "To learn about the conditions [Colonial Americans] faced and the requirements they had to meet in order to own land."
Tags: historical building,















