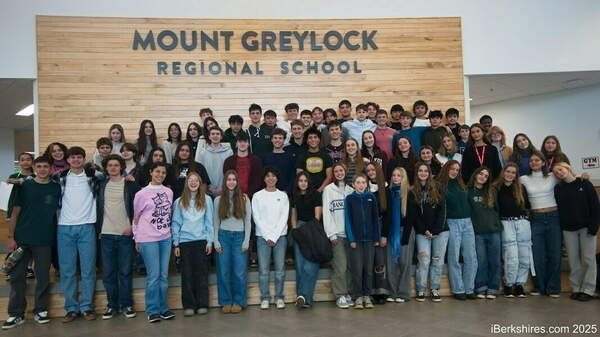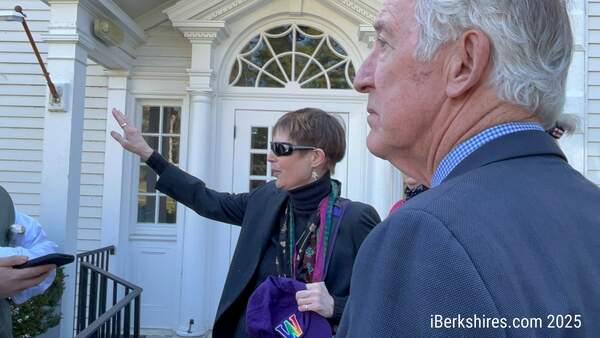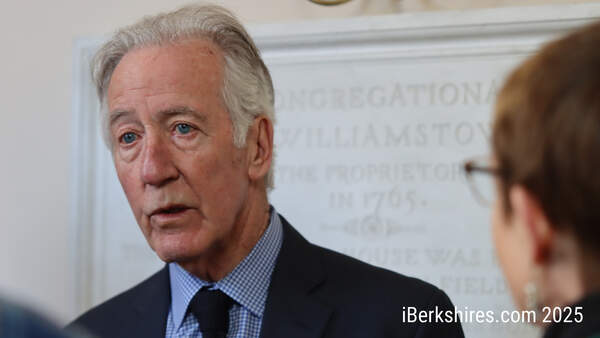
Williamstown School, Youth Center Seeks Town Input
 The School Committee is still debating the new Youth Center's footprint as deadlines approach to enable construction to being in July. |
WILLIAMSTOWN, Mass. — School and Youth Center officials have to agree on a vision for the new center soon.
With the location and design still up in the air, representatives from both boards meet with town officials on Thursday to clear some of the path to a July groundbreaking.
The School Committee peppered officials with questions regarding the permitting process, fire hazards, policing for two hours Tuesday and hoped to develop a clear path toward building the center.
Town Manager Peter Fohlin agreed to create a project schedule to guide the remaining steps in order for construction to begin on June 1 — a month early to pad the deadline.
The committee needs to officially approve the center's location and footprint and write a land lease agreement. However, it is still unsure of the center's footprint, which has been hotly debated since October.
The center originally presented a sketch of a two-story building when it was approved to use school land but later returned with designs for a one-story building with a larger footprint. The larger footprint has caused an uproar because it would force the playground to be moved; a subcommittee develop three options to keep it in place and the designer three. Two options were ruled out Thursday.
"We are giving them the land. We asked them to have a smaller footprint option and they didn't do it," School Committee member Jennifer Thompson said. "I don't think we should be pigeonholed into just these four options."
Thompson said the board should insist on either two stories or a smaller building. The current Youth Center's basement is not used so the amount of useable space is essentially being doubled with the current 12,000 square-foot plan, she said. The committee also questioned if the Youth Center needs to be 12,000 square feet since the basement in the current location is often flooded and unusable.
"I respectfully disagree. I think they've justified why they went with this building size," Chairman Adam Filson said.
The board approved a 12,000 square-foot building but never specified how that would be laid out, he said. School Committee member Huff Templeton said the use of the 12,000 number was like entering an agreement and the committee does not have much justification to go back on it.
The committee did rule out attaching the new building to the school. Fohlin told the committee that the only way to attach it to the school and still comply with building codes would be to essentially cut the school in half to create three separate buildings. The building is at maximum capacity and a fire wall would have to be created in order to grow in size, he said.
A location south of the school is the leading candidate after being supported by both Superintendent of Schools Rose Ellis and Timothy Kaiser, director of public works, said an expensive rerooting of the drainage system would be required if the building is in the northeast section.
The current drainage is a series of basins that connect and lead out to Church Street, Kaiser said. That system would be disrupted and would have to be reworked around the building's foundation.
"It's doable. It's money," Kaiser said.
After those issues are decided, the school also has to negotiate a lease with the center before breaking ground.
"I think the lease is going to be an interesting discussion. We need to have a plan," Fohlin said. "You guys need a prenup."
The School Committee also has to set endowment requirements for the Youth Center to cover any repairs. Fohlin suggested that funding can be agreed upon in a number of ways including a sinking fund that the center is required to add to each year or bonding. Board members stuck with an endowment saying they would rather see the money now in case the school gets stuck with the building.
"Part of the Youth Center's $3.5 million is for an endowment already," said David Backus, a liaison between the School Committee and the Youth Center.
Town officials have not studied the plans much and will meet with the School Committee again to offer input. The board can not expect much feedback from Michael Card, director of inspection services and zoning enforcement officer, who said ethically he is not allowed to help build or design it.
"I already learned that about Mike. I would ask him for his help and he'd tell me 'you make the decision and I'll punish you for it later,'" Fohlin joked.
Clarification on Dec. 22, 2010: A reference on the overall square-footage and usage of the center should not have been attributed to Jennifer Trainer Thompson but to another committee member; Thompson was involved in the conversation but her emphasis was on the size of the new building's footprint. Thompson sent a statement she wished to add to the story after reading the comments.
"I did not comment on the useability of the Youth Center's current space on Cole Ave. And I have no problem with the Youth Center's programming needs for 12,000 square feet for a new building, assuming the business plan they present to the School Committee supports that. What I did express concern about was the footprint — given that the RFP asked for as small a footprint as possible, given that school officials on the playground subcommittee expressed concern about it taking up too much green space (especially with an E-W axis) — which is a different issue. " — Jennifer Trainer Thompson.
Tags: youth center,















