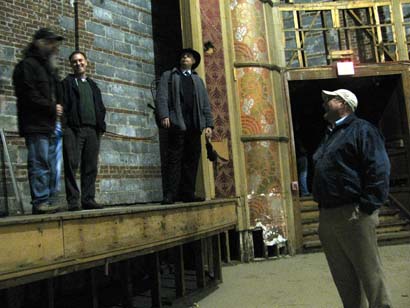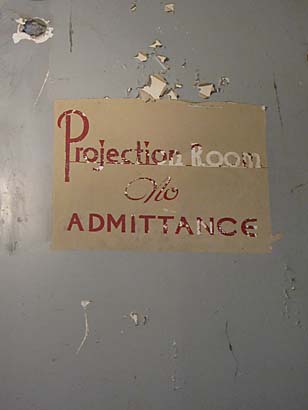
City Rethinking Mohawk Theater Project

NORTH ADAMS, Mass. — How many seats can the Mohawk Theater afford? That's the question the city's trying to calculate as it rethinks the use of the historic cinema on Main Street.
City officials toured the facility with theater consultant Martin Vinik of Planning for the Arts LLC and restoration committee member Andrew Hoar on Tuesday afternoon to consider priorities for the long-gestating project.
"This is amazing. It's really nice to see this," said Vinik on his first tour of the building since it was gutted last year. He downplayed officials' concerns over the size and condition of the building. "I've spent a lot of time in far worse theaters."
Mayor Richard Alcombright has repeatedly said he wants a firm plan in place that ties the building's use to its renovations. At last week's Berkshire Chamber "Eggs & Issues" breakfast he said he expected to have a proposal to complete the project by the end of the year. One idea he threw out was reducing the number of seats to accommodate a larger stage.
Phase 1 of the theater project was completed last summer by Eastern General Contractors of Springfield. The interior art deco wall panels, seats, box office, lighting and other items were carefully removed and stored for rehabilitation and restoration. The lobby floor was removed and new supports put in; the space on the west side of the lobby was opened up and the exterior facade was restored and renovated to match the east side of the building.

Plans to push out the back wall, deepen the stage of the cinema and add dressing rooms and storage were dropped two years ago because of spiraling costs. Alcombright said cost continues to be a factor but he doesn't want to limit future uses of the building.
"It will have to be part of the building plan before another nail goes into the wall," he said.
Vinik and Hoar, production designer and technical director at Massachusetts College of Liberal Arts, said some possibilities included removing seats to expand the stage or a creating portable stage and removable seats. The shallow balcony's line of sight would have to be considered in determining the depth of the stage and the type of performance could dictate stage and seating.
The floor above the lobby could be used community space for parties, lectures, conferences or even dances.
Both believed the theater would have greater drawing power for both acts and patrons (and revenue) if its seating remained around 1,000, rather than reducing the number for the sake of the stage. "What you have to ask," said Hoar, "is what makes it different from a high school stage?"
The key, they all agreed, was determining the marketing and management angle. "This is a very significant project," said the mayor. "The management side needs to be more significant."
 The bulk of the theater is a separate building in the back; Vinik said the configuration isn't unusual — frontage for retail was very valuable. |
"This is very exciting, this is the most discussion we've had on the management side," said Vinik, who's consulted on the project for a number of years.
The mayor said the next step was to "reformulate a strong committee and move forward from there."
The restoration of the 1938 theater has been in the works since the early 1990s. The city took full control of both sections of the theater in 2002. The most recent work had a price tag of $1.7 million; another $2 million in tax credits is available.
Vinik said final design for the interior should be simple. "You should look at the room and see what it wants to be without so much monkeying around," he said.
|
 |
 |
|||
  |
|||||
Tags: Mohawk Theater,


















