
Williams College Opens New Academic Buildings
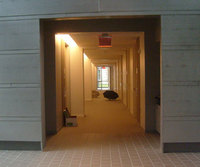 |
"My old office [in Stetson Hall] would have been like a cave," said Michael F. Brown, professor of anthropology and Latin American studies and co-chairman of the college's building committee.
Located next to Stetson hall, the two structures cost $38 million. They are largely composed of glass, both for interior and exterior use, and were designed to create a sense of openness.
The college's goal was to connect the campus, said the building committee's leaders during a tour on Tuesday. They were joined by Director of Public Affairs James Kolesar and members of his staff.
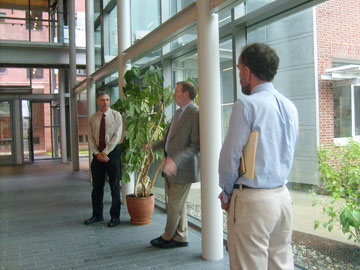 David Pilachowski, left, Michael Brown and James Kolesar in the spacious South Academic Building's main hallway. David Pilachowski, left, Michael Brown and James Kolesar in the spacious South Academic Building's main hallway. |
Brown also said the buildings, with views of the mountains, make the campus unique and unify the inside and outside.
Pilachowski said architects from the firm Bohlin Cywinski Jackson worked to create a sense of transparency. While Brown described the architects as having a "technophylic aspect," he added the buildings remained "modern but not too impersonal."
The award-winning firm has worked at Trinity and Smith colleges and developed the Liberty Bell Center that opened in Philadelphia in 2003. It also designed stores for Apple, creating glass staircases and a transparent glass elevator for one of the locations.
Both the North and South buildings feature spacious glass entryways with tall ceilings. On the upper levels, large windows were placed at the end of hallways to break up the space. The bridge in the South building utilizes glass for its side panels.
"There is a sense of where you are in the building, despite its size," said Brown, who also believes that the transparent buildings will be "a bit startling for people at Williams."
Although designers have focuses heavily on the architectural features, such as exposed beams, they have not forgotten the necessities — spaces for students and state-of-the-art technology. Pilachowski said the lounges allow for faculty and student interaction outside of the classroom. Brown called the new classrooms "multimedia rich" and added that they had "all the [audio/visual] toys you could possibly want."
Some of the acoustic wood ceilings have drop-down projectors and screens that to lower from the ceiling at the push of a button. Brown said the audio/visual tools were "not attractive to look at, but [the college] needed the functionality."
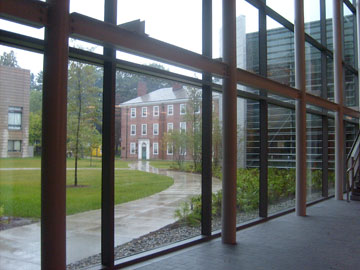 |
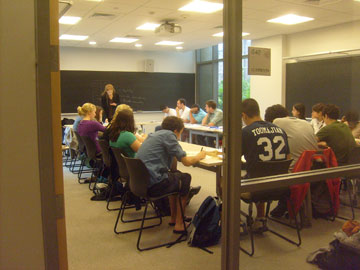 |
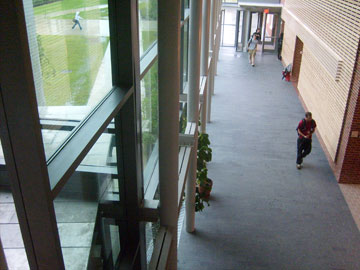 |
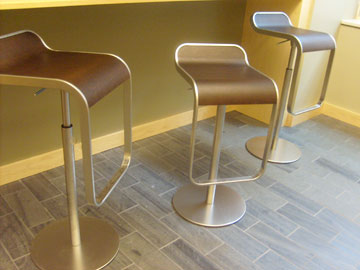 |
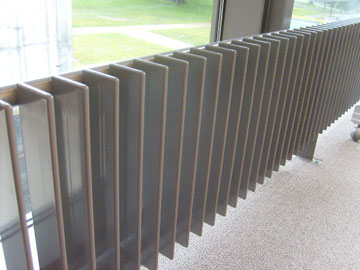 |
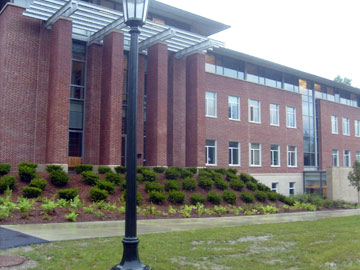 |
The South building, where work began in late June, contains 60 faculty offices that are approximately 120 square feet, with enough room for a professor's desk and seating for two students. The offices also have bookcases lining the walls.
"Some of my colleagues have every square inch of wall space filled with books," said Brown.
Outside the doors, pressed panels allow professors to personalize their office entrances by tacking up messages, pictures and drawings.
The North Academic building started construction last March and has a "ceremonial staircase" on the ground floor and also houses the faculty mailroom, a language lab that also functions as a computer lab, and an archeology lab.
Each floor has a kitchenette, and the first and second floors provide student lounges with comfortable seating and new flat-panel televisions for student projects. The faculty lounge, which Brown said "a generous donor" helped fund, is being finished and will have faculty books, a kitchen area with a coffee-bar feature and cable television.
Brown said the architects were "very committed to green design." Among environmentally conscious items are light sensors in offices and sustainably harvested wood that works to keep buildings cooler and save on energy. Air in the buildings was also turned over a number of times after construction was completed to help remove pollutants in the air.
Both buildings have sections of "living roofs," with North's larger in keeping with far greater size. The plants help keep the structure cool and, instead of having to drain water runoff, the flora absorbs some of the rain. Pilachowski added, "It's nice to look at."
"I keep waiting for some faculty member to grow a tomato patch," Brown joked.
The green process also involved using materials from the region, such as Vermont slate. Brown said the construction had a "high level of recycling, very close to 75 percent."
The buildings are the first academic spaces on campus with elevators, making them handicapped accessible. Comfort was also taken into consideration, as faculty offices are provided with air conditioning.
New Library
The buildings are the first phase in an ambitious building project that includes realignment of the campus and the construction of a new library. The academic buildings are designed to almost as a continuous vision across a north/south axis - interrupted right now by Sawyer Library. In fact, the new buildings have been constructioned as close to Sawyer as permissible.
The new library will be built onto the back of historic — and currently vacant — Stetson Hall, built in 1923. Groundbreaking for the $55 million addition, also designed by Bohlin Cywinski Jackson, is set for March 2009; Sawyer is expeected to be taken down in 2012.
A large quad will be created once the old building is gone, with Stetson looking straight across at the new Paresky Center and reclaiming its visual importance on the campus. The new library will have four floors, including a mezzanine level.
Students will have to brave the New England winter to get to each building, however, because bedrock dissuaded college officials from considering tunnels. An older tunnel linking into Sawyer and Stetson has already been blocked up.
"Imagine what this will look like in three years," said Brown and added that, with the removal of the old library, the North and South buildings will have a clear view of the other. The South building also offers views down Spring Street and its glass bridge on the second floor overlooks the long hallway and, in a few years, an excellent view of the North building.
Brown also said the new library, composed of a similar brick pattern and color, will respect Stetson Hall's design. The professor explained how the new buildings' brick pillars were inspired by Stetson and said the architects wanted to connect the modern buildings with the feel of the campus' historic buildings.
Taking into consideration the amount of light entering the glass buildings, designers have added shades to the windows to screen sunlight, along with pergolas and louvers.
"There's a balance," said Pilachowski.
The library, which will also have great walls of glass, will have ultraviolet-filtered glass to prevent damage to the books. The rarer volumes will have a more light-controlled storage area.
The college will hold an open house Saturday, Sept. 13, from 1 to 2:30 p.m., during which visitors can explore the new buildings.
For a chronological view of the construction of the building, click here.















